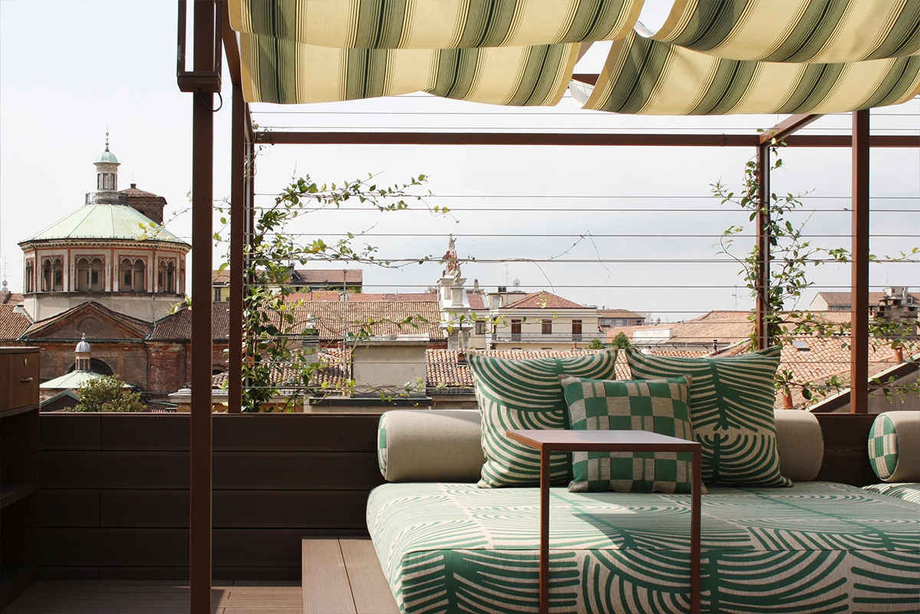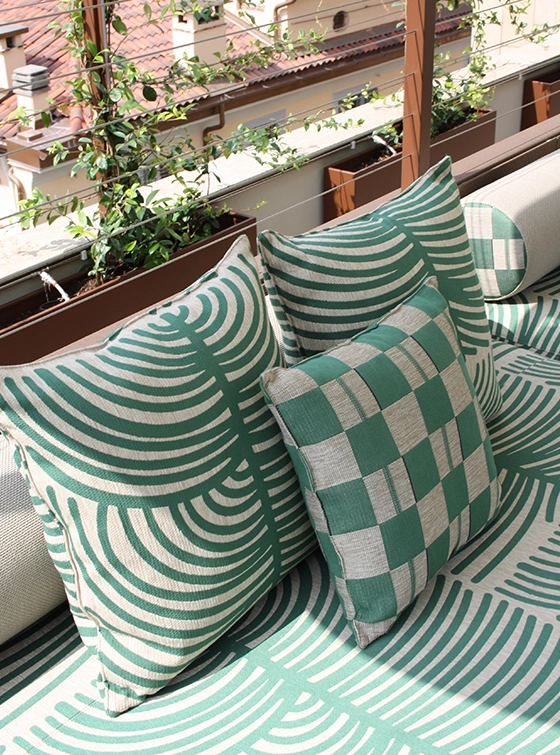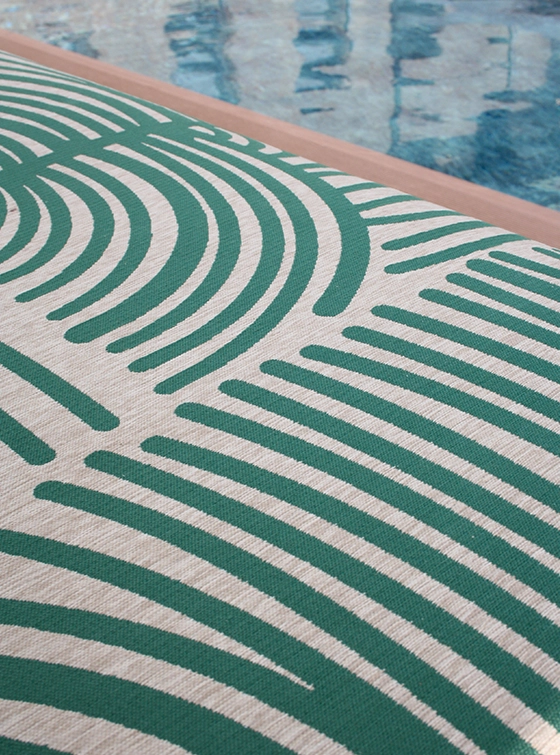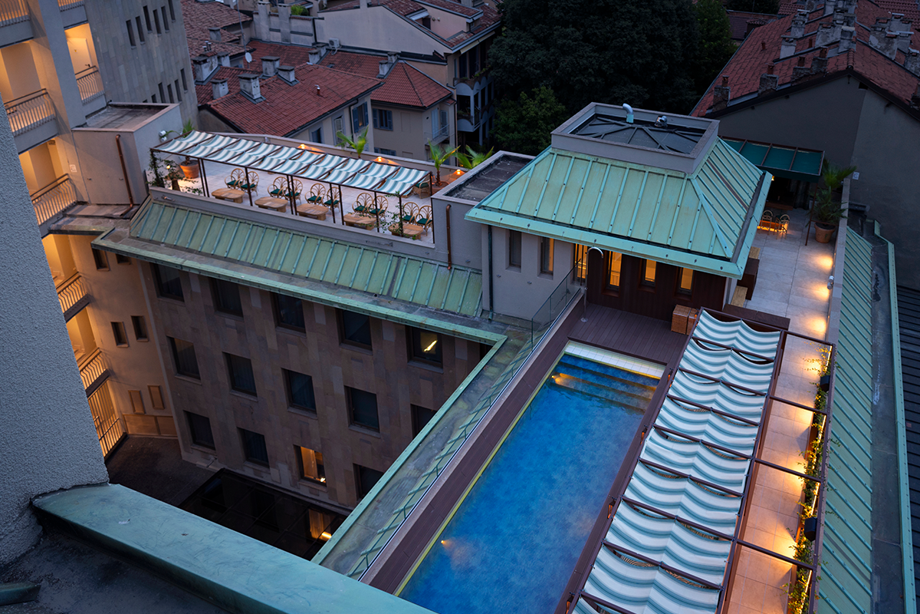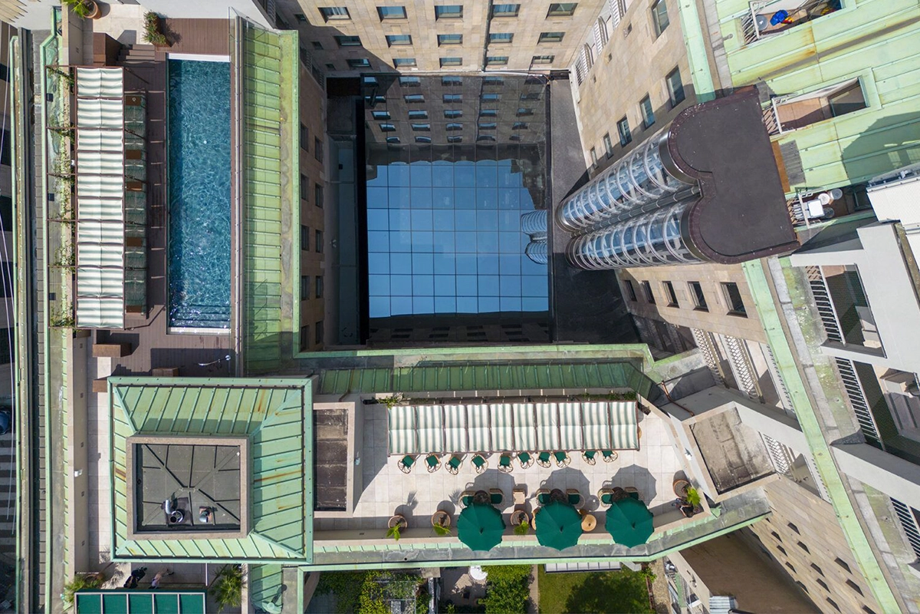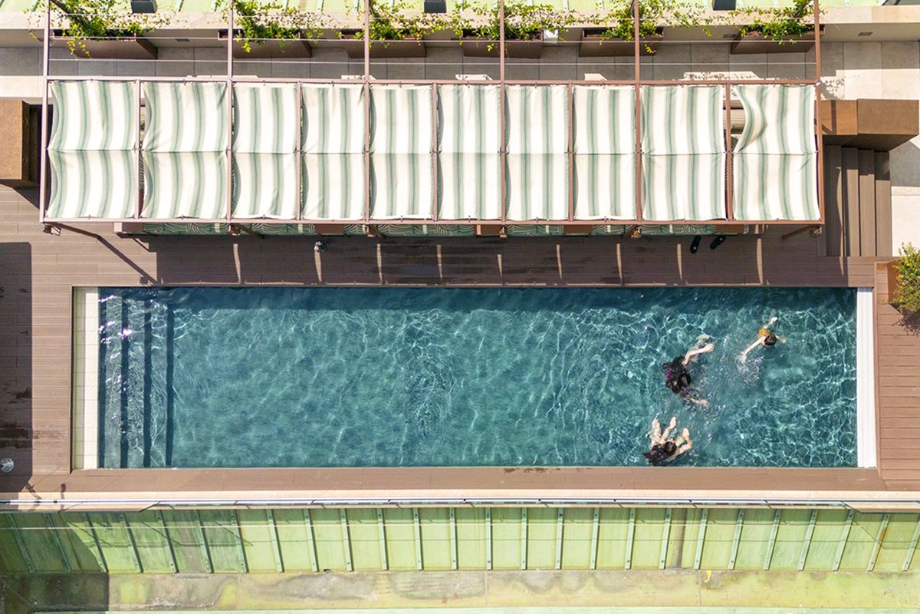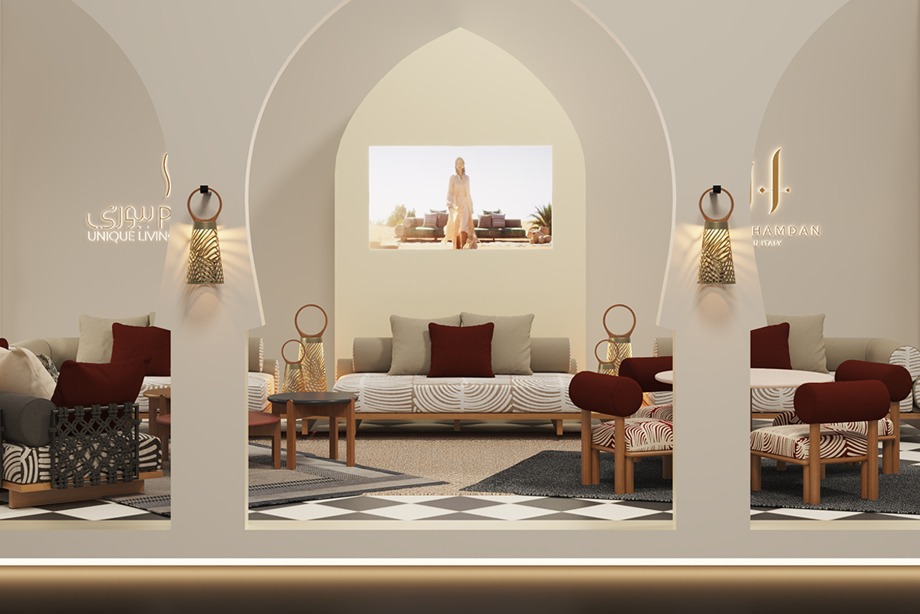news
Jwana Hamdan furnishes the terrace of the Radisson Collection Santa Sofia
Over the course of four years, Studio Marco Piva has transformed the original headquarters of Allianz Italia, a building symbol of Milan 60s, into a splendid luxury five-star hotel. Strategically located at the crossroads of Via Santa Sofia and Corso Italia, the newly opened Radisson Collection Santa Sofia, conveys personality and dynamism, combining historic architecture, eclectic interiors, and opulent comfort.
Symphony of urban elegance and maximalism
Under the creative guidance of Alessandro Mario Cesario in collaboration with Studio AtelierP, the hotel public spaces were designed to embrace the aesthetics of an elegant maximalism. An expression of this visionary approach can be found at the hotel 4th floor where the atmosphere is of a timeless urban resort: the newly created outdoor pool and lounge bar, invite guests to indulge in unprecedented comfort and refinement while admiring the picturesque Milanese rooftops, a view that evokes the authentic spirit of the city like never before.
A bohemian-chic oasis over Milan rooftops
Surrounded by the historic charm of the Roman columns of San Lorenzo, the Church of Santa Maria dei Miracoli and San Celso, and the Basilica of Sant'Eustorgio, this exclusive space features Jwana Hamdan custom-made sunbeds and lounge seatings. Wrapped in lush green fabrics and bold geometric patterns, Majlis seatings embrace the spirit of Wanderlust, transforming the roof of the hotel into an exotic escape of bohemian allure above the bustling Milan.
Project: Radisson Collection Hotel Santa Sofia, Via Santa Sofia 37, Milano
Architectural Design and Interior Design rooms/suites, hallways: Studio Marco Piva
Interior Design common areas: Alessandro Mario Cesario e Studio AtelierP
